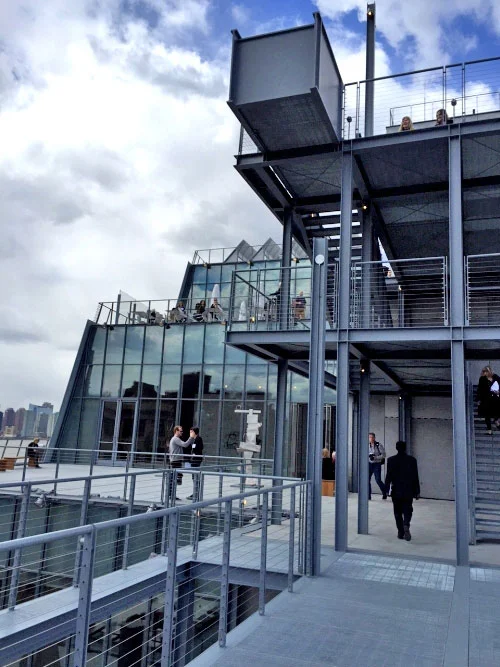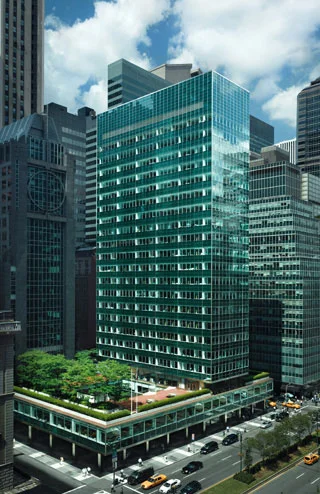Today, world has thousands of high rise building in just only in view decades. Even skyscrapers are built to become unique town's signature, in many cities. Constructing a unique landmark buildings are more about manifesting the art and ideas, and then finally followed by its financial source, energy efficiency, function, etc. Now let's have look for several well-known high rise building men has ever constructed, using modern curtain wall system or facade
1. LEO BUILDING
The MFree-S is a closed double skin facade which has been installed at the LEO building for the first time in Germany; besides, for the first time on a world-wide scale, it has been equipped with parallel opening windows to allow for natural aeration. Bright glass fiber reinforced concrete units shaping the external cladding provide a contrast to the dark aluminum profiles of the window frames. This facade design elegantly combines the new construction and the preexisting building and creates a homogeneous appearance of the whole complex.
During the overall refurbishment and modernization of the building which had been constructed in 1986, the Frankfurt-located architects Schneider+Schumacher have connected the two preexisting opposing 17-stores and 9-stores wings by means of a 67 meter high diagonal building. Thus, a U-shaped complex has been created enlarging the building by approx. 15,000 sqm to a total of approx. 47,000 sqm. The window openings in the preexisting buildings have been enlarged to allow more daylight to enter the office rooms. After renovation, final energy demand for heating and cooling declined by 60 percent to approx. 90 kWh/m2a and primary energy demand for heating was reduced by 70 percent to 28 kWh/m2a.
The decisive technical innovation of MFree-S is the fully closed cavity of the facade which improves transparency as well as heat, sun and noise protection. The highly transparent low iron glasses used do not require any dark or reflective coatings for sun protection. The 94 mm facade cavity contains highly efficient sun protection systems with sensitive control and light control. Since the facade cavity is hermetically sealed, neither the inside of the glazing nor the surfaces of the solar control louvres can become soiled. Therefore, compared to the standard double-skin façades, there is no more need to clean the facade cavities. Exterior glazing of the MFree-S used on LEO building consists of 6 mm impact pane while inside double glazing is used achieving an Ucw value of 1,0 W/m2K and a g value of 0.1 including sun protection. A constant flow of dry and clean air flows into the closed cavity units in order to avoid condensation. During variations in temperature the dehumidified air prevents condensation on the external pane.
2. DE ROTTERDAM
De Rotterdam, designed by OMA, is in fact conceived as a vertical city: accommodating offices, apartments, a 4-stars hotel, conference facilities, shops, restaurants and cafes. The towers, part of the ongoing redevelopment of the old harbor district of Wilhelminapier, next to the Erasmus Bridge, reach 150m high, with a gross floor area of approximately 162,000 sqm, making De Rotterdam the largest building in the Netherlands. OMA's architectural concept produces more than sheer size: urban density and diversity - both in the program and the form - are the guiding principles of the project. De Rotterdam's stacked towers are arranged in a subtly irregular cluster that refuses to resolve into a singular form and produces intriguing new views from different perspectives. Similarly, the definition of the building changes according to its multiple uses internally.
For De Rotterdam 5 different types of facade element with glass/aluminum and a tube/fin have been engineered and produced; in particular, for the coverage of the Offices a unitized curtain wall of 1800x3400 mm with outward opening windows, for the Hotel a facade module of 1800x3000 mm with a spandrel at floor edge and for “slot” between the towers a 1800x3400mm with continuous glass pane without fins.
A fire-resistant structure, for the Plinth at parking garage, and a glassy curtain wall of 1800x3500/4000mm for the podium complete the project. The various programs of this urban complex are organized into distinct blocks, providing both clarity and synergy: residents and office workers alike can use the public facilities like fitness, restaurants, and conference rooms of the hotel. And the private users of the building have contact with the general public on the ground floor, with its waterfront cafes. The lobbies for the offices, hotel, and apartments are located in the plinth - a long elevated hall that serves as a general traffic hub for De Rotterdam's wide variety of users.
3. THE NEW WHITNEY MUSEUM
The new Whitney Museum is located between Gansevoort and Washington Street, in Manhattan’s Meatpacking District and was designed by the Italian architect Renzo Piano (Renzo Piano Building Workshop, architects in collaboration with Cooper Robertson). The history of the museum carries an important inheritance. It was founded in 1930 by Gertrude Vanderbilt Whitney in Greenwich Village, then moved in 1966 to the Marcel-Breuer designed building on Madison Avenue at 75th Street.
The new building is a very ambitious project, both for its cultural significance and for the dimensions and the shape of its structure. The building, 87 m long, 38 m wide and 53 m high, has a very complex form that has required the extensive use of the 3D modeling as the facades are inclined at different angles towards the inside and the outside. The Facade contractor has dealt with many challenges to complete the 10,000 sqm of facade area, due to the variety of facade types and to the dimensions and the shape of the panels that were designed, produced and installed on the project.
The process that has led to the design and construction of glasses covering the Well also was very complicated: all heat bent glasses have different levels of curvature. The 4 panels located in the lower area, near the end of the cone, are characterized by a radius of curvature of 500 mm, which is typical of airplanes’ cockpits but certainly not for architectural glasses of 4.5 meters of height used for the project. Finally, the entire Crystal is coated with self-heating glasses, whose system operates in the case of snow accumulation, and is supported by a 650 tonnes steel structure.
The 6,500 sqm main facade consists of a double skin made of aluminum units (1m wide and up to 11 m long) covered by 8 mm thick and extra-long steel sheets suspended on the front (weight up to 2.5 tons and length up to 21 m) that go over several stories giving the building a gray monolith aspect that perfectly fits with the industrial character of the Meatpacking District.
On the North and East elevations of the museum glazed facades were installed to enable natural lighting to feed the interiors; the stick system facade uses high performing double glazed glasses combined with sun shading systems.
The new Whitney Museum is an eight-story building, for an overall exhibition space of 5,800 sqm, of which 4,600 sqm are of indoor galleries and 1,200 of outdoor exhibition space and terraces facing the High Line. An education center offering state-of-the-art classrooms, two theaters and various amenities offered to the public, including a 6,000 sqm hall, a restaurant, a cafè, retail spaces and offices, will contribute to create the new cultural core of the Big Apple.
4. BURJ AL ARAB
Burj Al Arab was designed by multidisciplinary consultancy Atkins, led by architect Tom Wright, who has since become co-founder of WKK Architects. The design and construction were managed by Canadian engineer Rick Gregory also of WS Atkins. Construction of the Island began in 1994 and involved up to 2,000 construction workers during peak construction. It was built to resemble the billowing spinnaker sail of a J-class yacht.Two "wings" spread in a V to form a vast "mast", while the space between them is enclosed in a massive atrium. The architect Tom Wright said "The client wanted a building that would become an iconic or symbolic statement for Dubai; this is very similar to Sydney with its Opera House, London with Big Ben, or Paris with the Eiffel Tower. It needed to be a building that would become synonymous with the name of the country.
Fletcher Construction from New Zealand was the lead joint venture partner in the initial stages of pre-construction and construction. The hotel was built by South African construction contractor Murray & Roberts and Al Habtoor Engineering. The building opened in December 1999.









