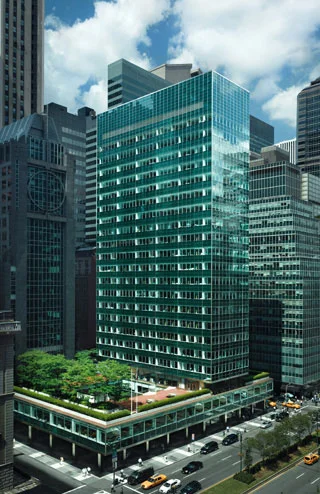Curtain-wall system is an outer covering of a building in which the outer walls are non-structural, but merely keep the weather out and the occupants in. As the curtain wall is non-structural it can be made of a lightweight material, reducing construction costs.
Using glass as the curtain wall, has a great advantage is that natural light can penetrate deeper within the building. The curtain wall facade does not carry any deadload-weight from the building other than its own dead load weight. The wall transfers horizontal wind loads that are incident upon it to the main building structure through connections at floors or columns of the building.
A curtain-wall is designed to resist air and water infiltration, sway induced by wind and seismic forces acting on the building, and its own dead load weight forces. Curtain-wall systems are typically designed with extruded fabricated aluminum members, although the first curtain walls were made of steel. The aluminum frame is typically infilled with glass, which provides an architecturally pleasing building, as well as benefits such as daylighting. However, parameters related to solar gain control such as thermal comfort and visual comfort are more difficult to control when using highly glazed curtain walls.
Other common infills include: stone veneer, metal panels, louvres, and operable windows or vents. Curtain walls differ from store-front systems in that they are designed to span multiple floors, and take into consideration design requirements such as: thermal expansion and contraction; building sway and movement; water diversion; and thermal efficiency for cost-effective heating, cooling, and lighting in the building.
Early prototype versions of curtain walls may have existed in buildings of timber construction before the nineteenth century, should columns have been used to support the building rather than the walls themselves, particularly when large panels of glass infill were involved. When iron began to be used extensively in buildings in late 18th-century Britain such as at Ditherington Flax Mill, and later when buildings of wrought iron and glass such as The Crystal Palace were built, the building blocks of structural understanding were laid for the development of curtain walls.
The first curtain wall installed in New York City, in the Lever House building (Skidmore, Owings, and Merrill, 1952), was this type of construction. Earlier modernist examples are the Bauhaus in Dessau (1926) and the Hallidie Building in San Francisco(1918). During the 1970s began the widespread use of aluminum extrusions for mullions. Fabricated aluminum offers the unique advantage of being able to be easily extruded into nearly any shape required for design and aesthetic purposes.
Today, the design complexity and shapes available are nearly limitless. Custom shapes can be designed and manufactured with relative ease. The Omni San Diego Hotel curtain wall in California (developed by JMI Realty, designed by architectural firm Hornberger and Worstell, and constructed by AGA), is an example of a unitized curtain-wall system with integrated sunshades
PT Trimatra Tatagraha as a facade contractor, is an expert in fabricated aluminum and glass curtain-wall solution for high rise building who has years of experiences of designing and retrofitting such material in many buildings in Indonesia. Some of our Porto-folios are :
Material Specialisation :
1. Glass
By far the most common glazing type glass can be of an almost infinite combination of color, thickness, and opacity. For commercial construction, the two most common thicknesses are 1/3 inch (8 mm) monolithic and 1 inch (25 mm) insulating glass. Presently, 1/3 inch glass is typically used only in spandrel areas, while insulating glass is used for the rest of the building (sometimes spandrel glass is specified as insulating glass as well). The 1 inch insulation glass is typically made up of two 1/3 inch and 1/4 inch inner lite of glass with a 1/2 inch (12 mm) airspace. The air inside is usually atmospheric air, but some insert gases, such as argon or krypton may be used to offer better thermal transmittance values.
Glass may be used which is transparent, translucent, or opaque, or in varying degrees thereof. Transparent glass usually refers to vision glass in a curtain wall. Spandrel or vision glass may also contain translucent glass, which could be for security or aesthetic purposes. Opaque glass is used in areas to hide a column or spandrel beam or shear wall behind the curtain wall. Another method of hiding spandrel areas is through shadow box construction (providing a dark enclosed space behind the transparent or translucent glass). Shadow box construction creates a perception of depth behind the glass that is sometimes desired.
2. Panels
Metal panels can take various forms including fabricated aluminum plate; aluminum composite panels consisting of two thin aluminum sheets sandwiching a thin plastic interlayer;copper wall cladding, and panels consisting of metal sheets bonded to rigid insulation, with or without an inner metal sheet to create a sandwich panel. Other opaque panel materials include fiber-reinforced plastic (FRP), stainless steel, and terracotta. Terracotta curtain wall panels were first used in Europe, but only a few manufacturers produce high quality modern terracotta curtain wall panels.


